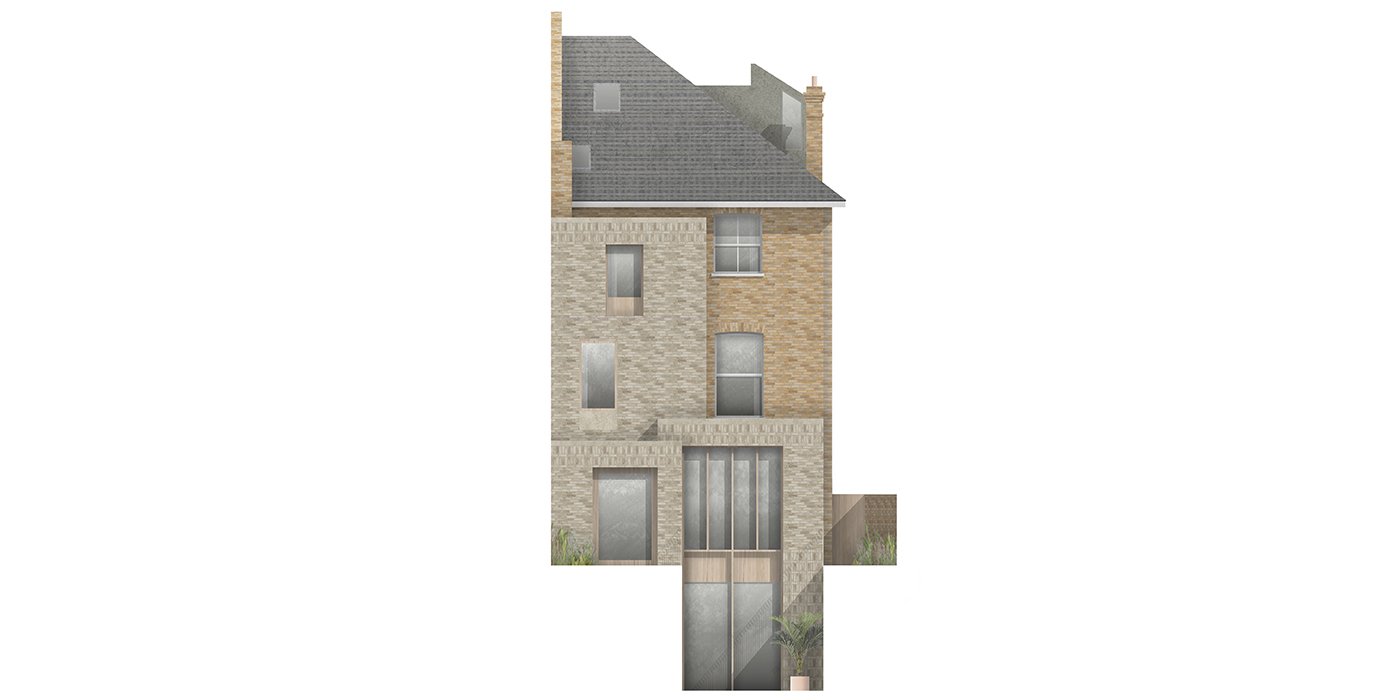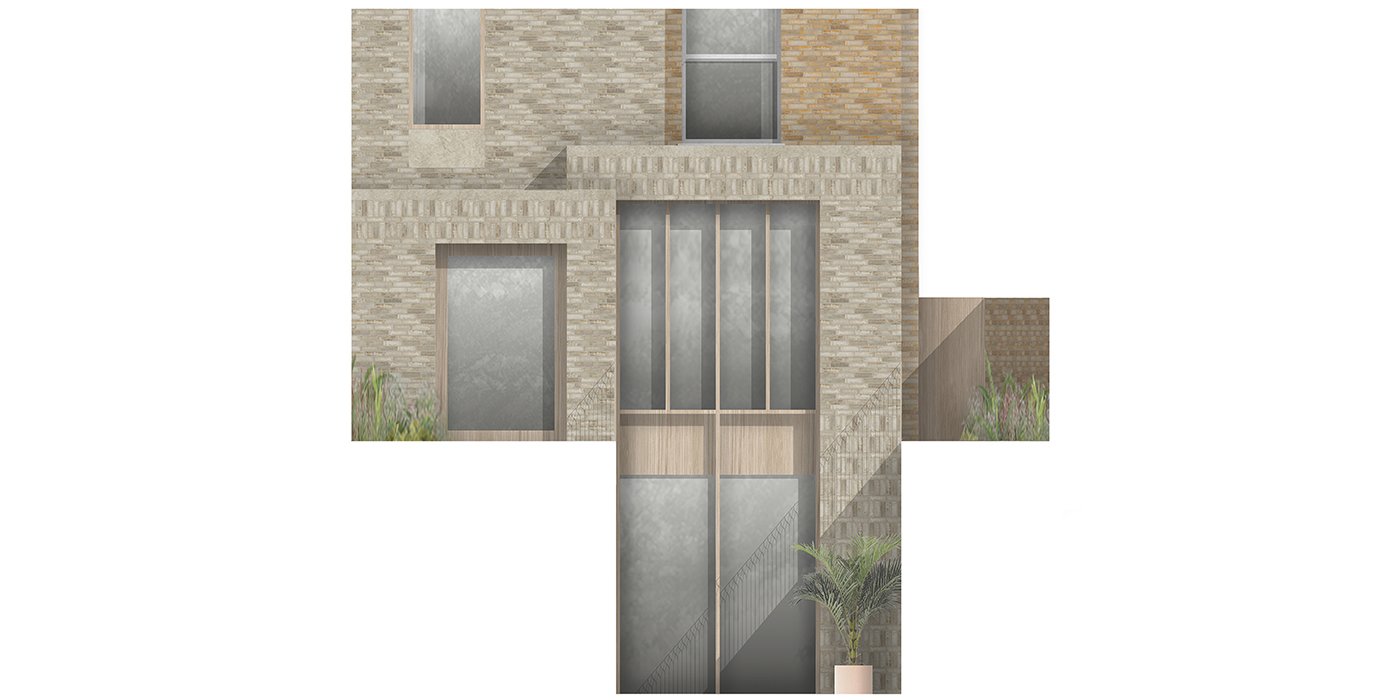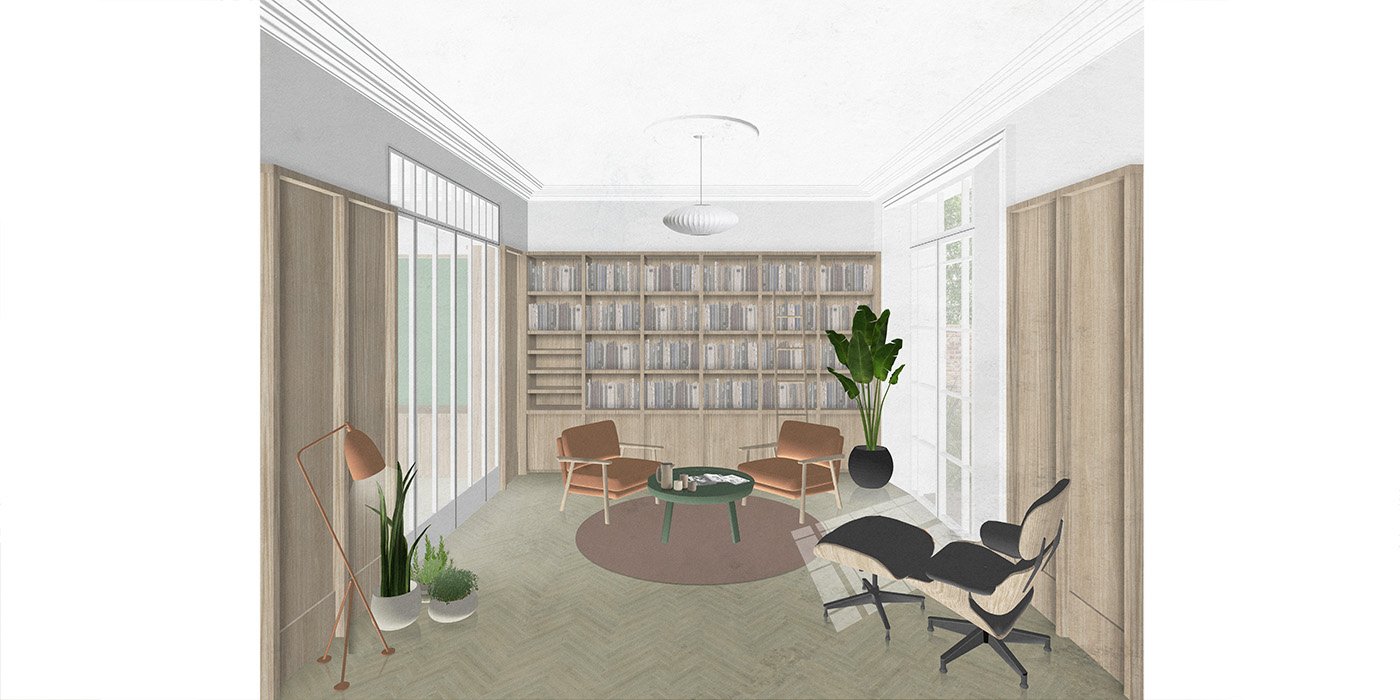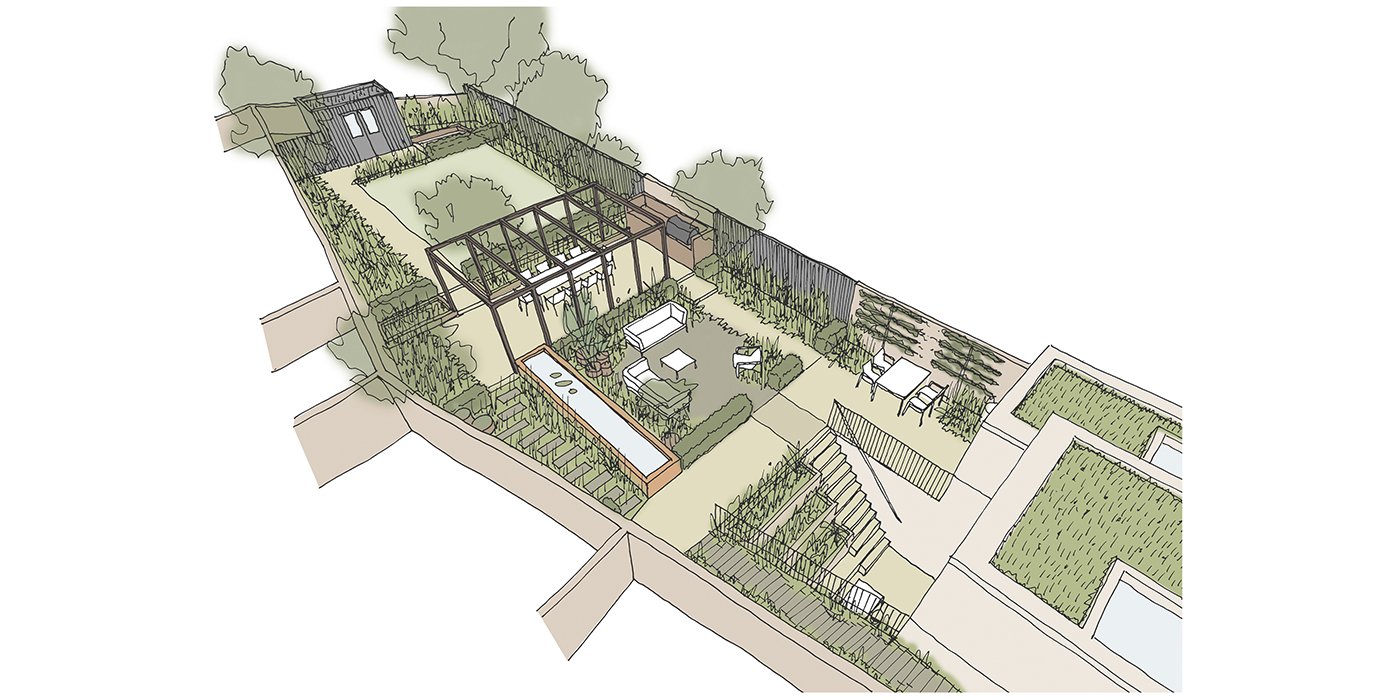London Townhouse Residential Extension, North London
This project involves the reworking of an existing London Townhouse which has been poorly extended and altered over the course of its lifetime.
The replacement rear extension and basement are considered as a series of volumes responding to site specific opportunities to gain height and natural light to optimise family living. The existing main house will also be renovated and reconfigured throughout. The opportunity will be taken to significantly improve thermal performance.
Novak Hiles Architects have also been appointed to design a new rear garden, which will provide a sequence of family spaces working cohesively with the house
Project Team
Architects / Novak Hiles Architects
Structural Engineers / Symmetrys
Arboricultural Consultants / Crown Trees



