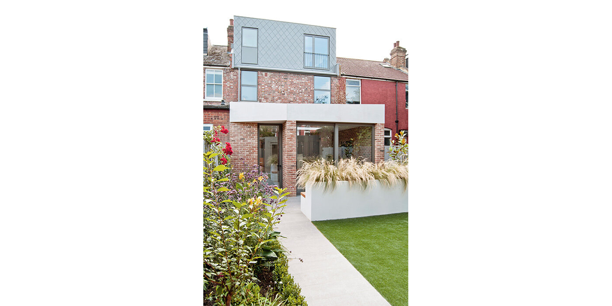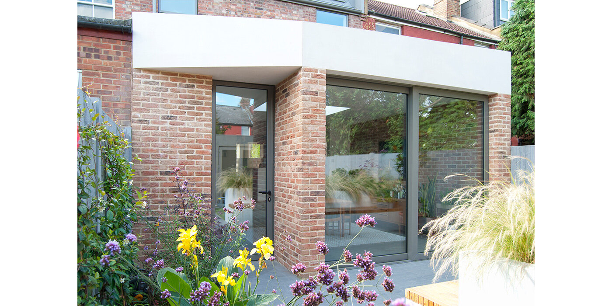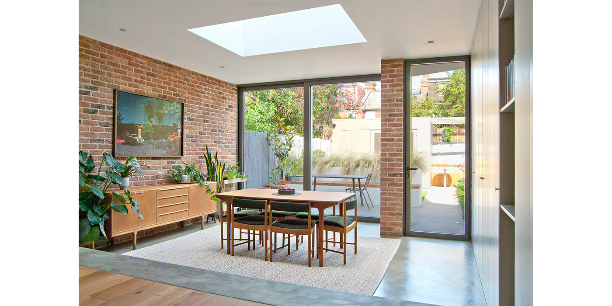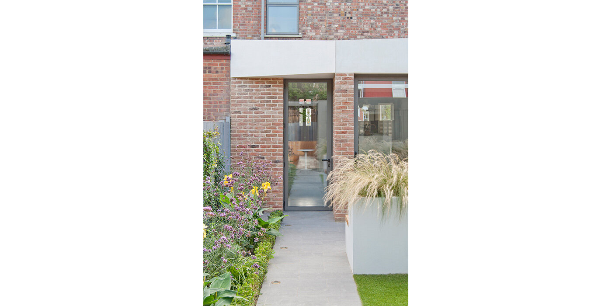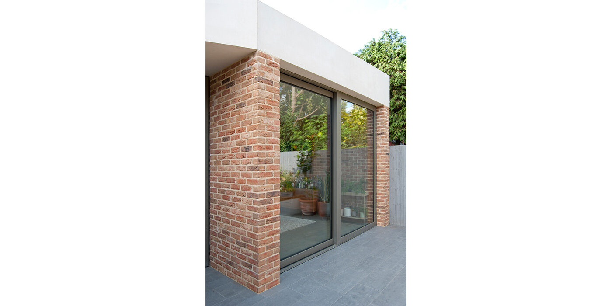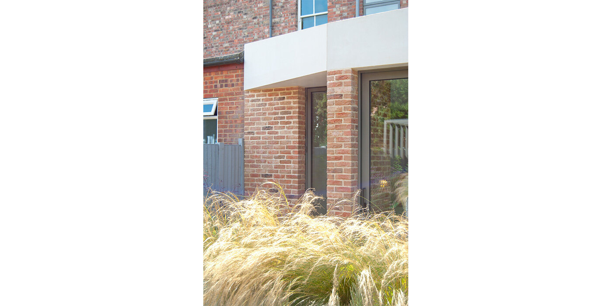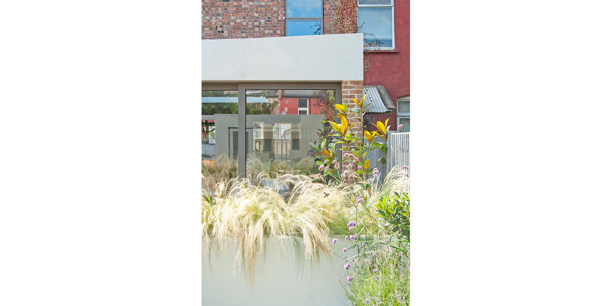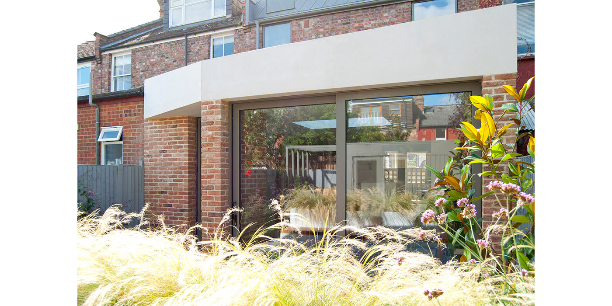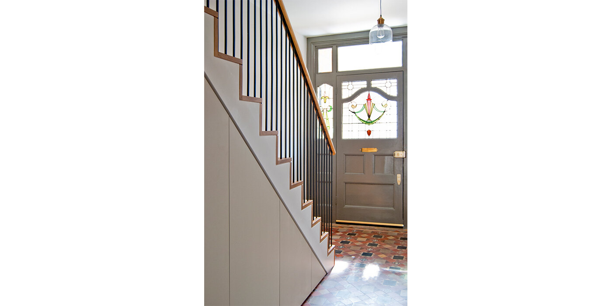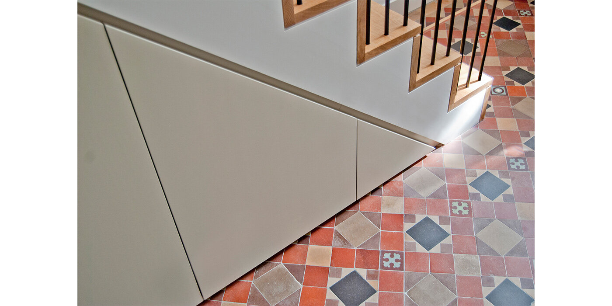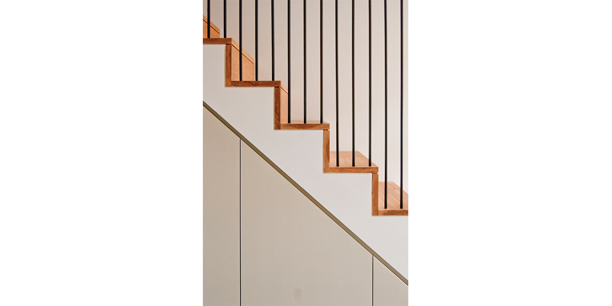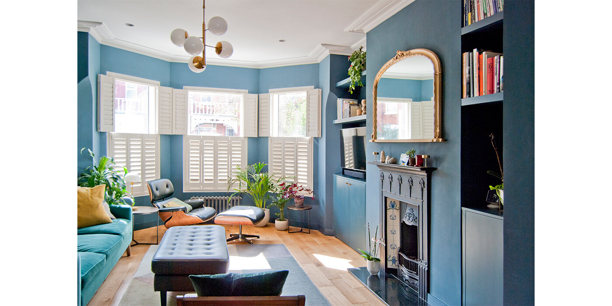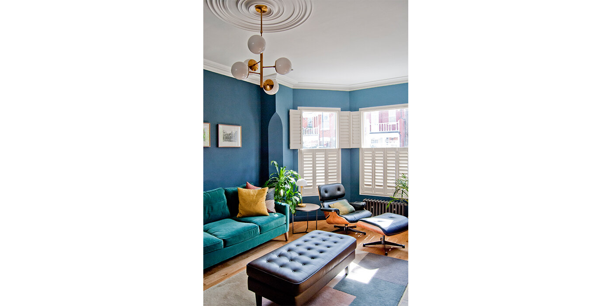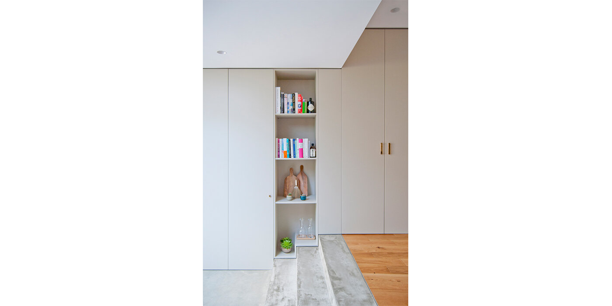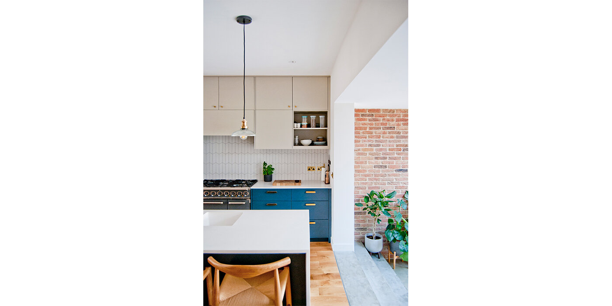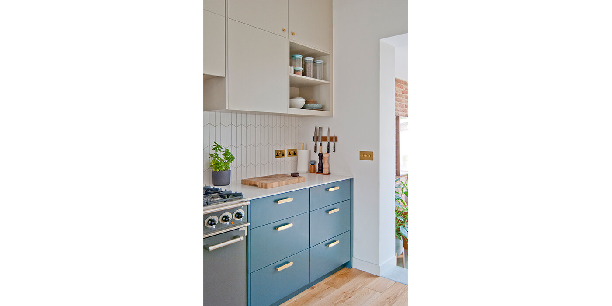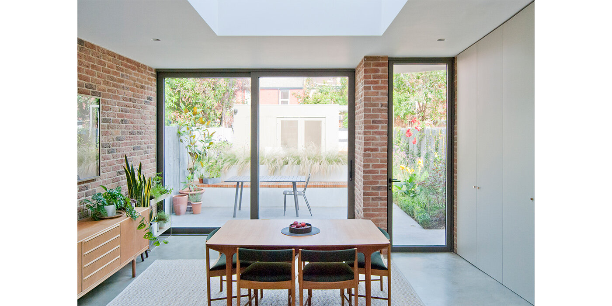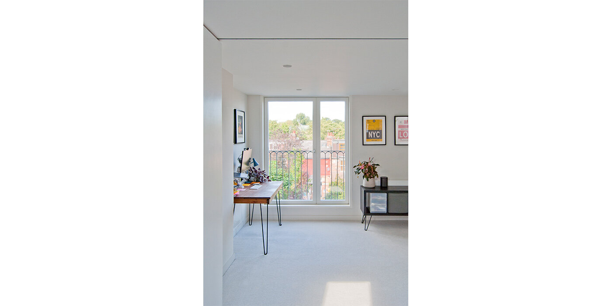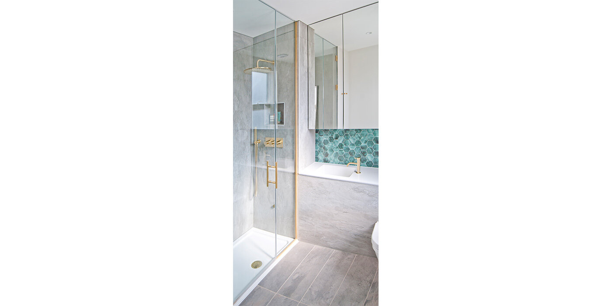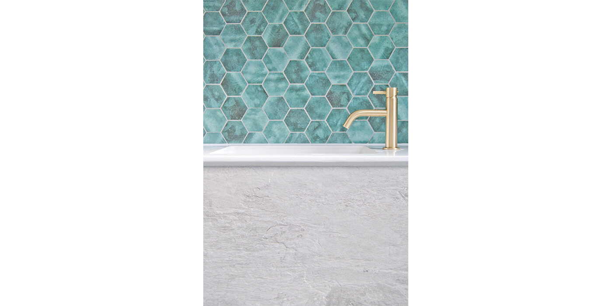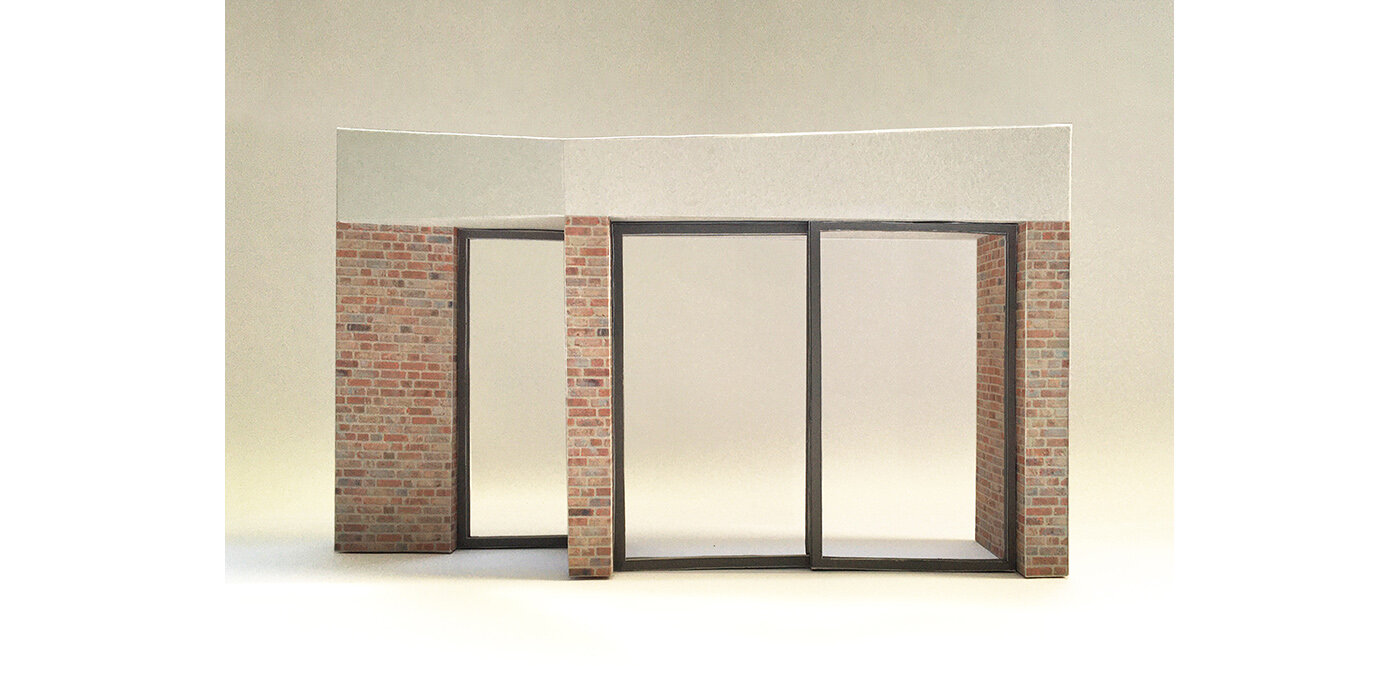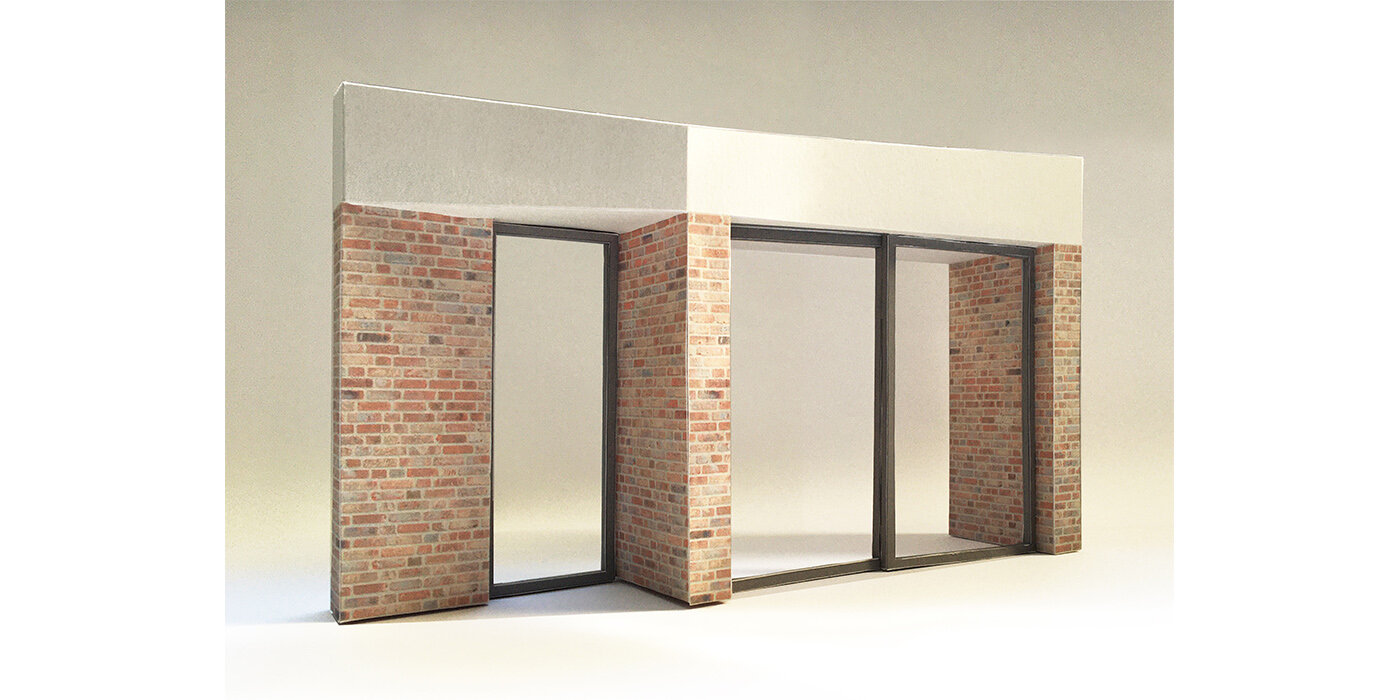Chamfer House, North West London
The full renovation and extension of an Edwardian era house, which has been fully reconfigured on every floor and enlarged through the addition of a new sculptural ground floor rear extension, as well as a new loft extension providing extra second floor accommodation. The overall design strategy has delivered a much improved flexible layout to the entire house. This has included a significantly enlarged ground floor, an additional bedroom and two additional bathrooms. The outcome is a home that is bright, flexible and highly characterful.
The volume of the rear extension has been carefully sculpted to incorporate a setback in plan that reinforces an axial view and route from the front door through to the rear garden. This provides definition to the ground floor layout and deals neatly with the relationship to a neighbouring structure. The gently sculptural roof form chamfers in response to this staggered plan arrangement, establishing a small canopy over a separate rear door. The resulting form is both characterful and contemporary.
The project utilises a simple but elegant palette of robust contextual materials. The rear extension is comprised of soft pink tumbled bricks and a gently pitched and ‘folded’ pre-cast concrete parapet that provides definition whilst also facilitating the shift in plan across the rear elevation.
The material palette continues through into the interior, providing richness in texture and warmth. This is accentuated by a polished concrete floor and full width steps, which celebrate the transition to the kitchen and create a feeling of spaciousness whilst defining a threshold between the existing and new.
The loft extension has a patterned zinc skin and generous juliet balcony window with elegant balustrade.
The scheme has a refined quality and the composition of the rear elevation, including both new extensions, now presents a dignified face toward the garden.
Completed 2020.
Project Team
Architects / Novak Hiles Architects
Structural & Civil Engineer / Symmetrys
Main Contractor / TMP Build Solutions
Planting / Benjamin Tyler
Approved Building Inspector / Wilkinson
Featured in Don’t Move Improve! 2021
Featured in Brick Bulletin 2021
Featured by the Architects’ Journal 2020
