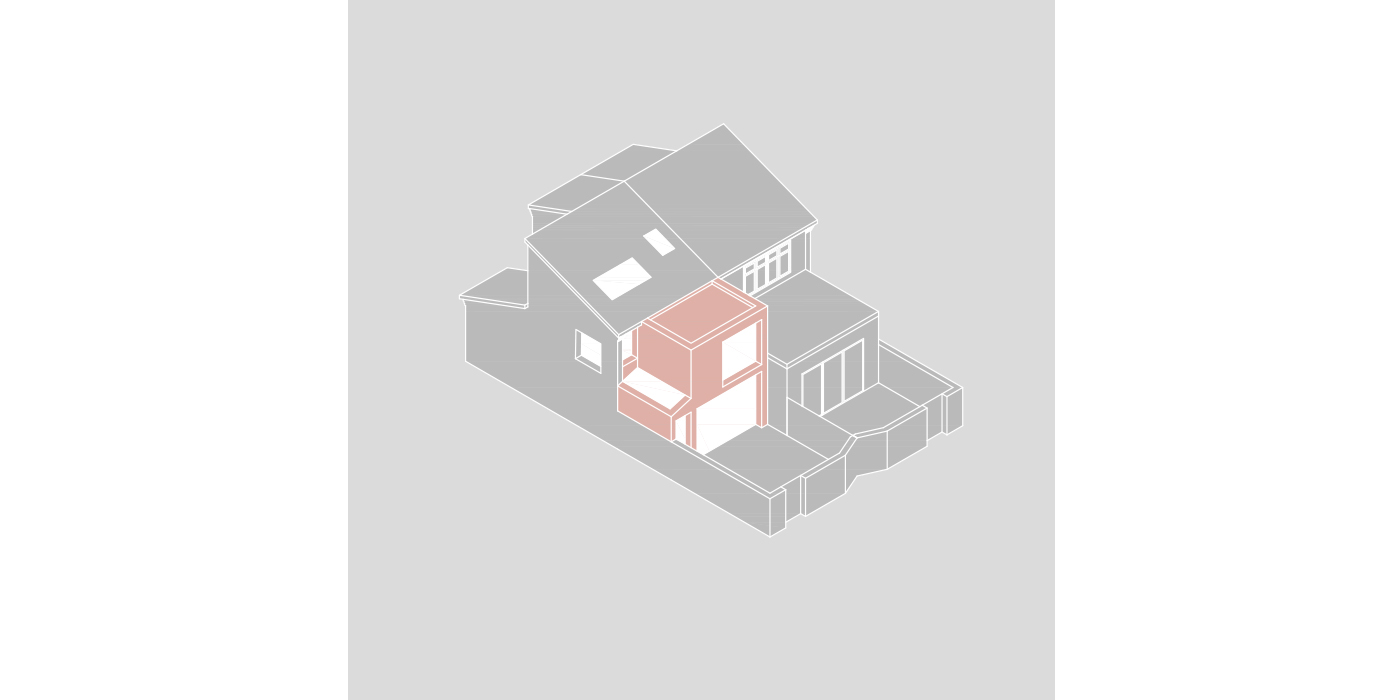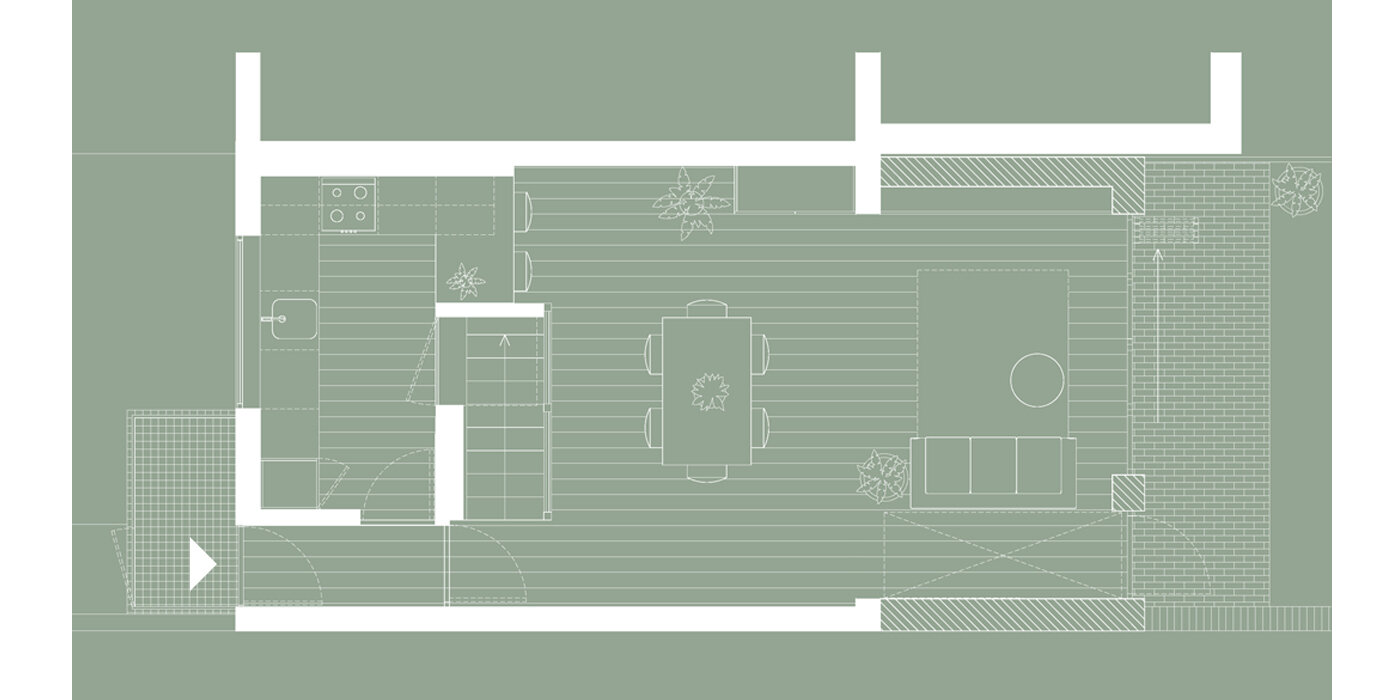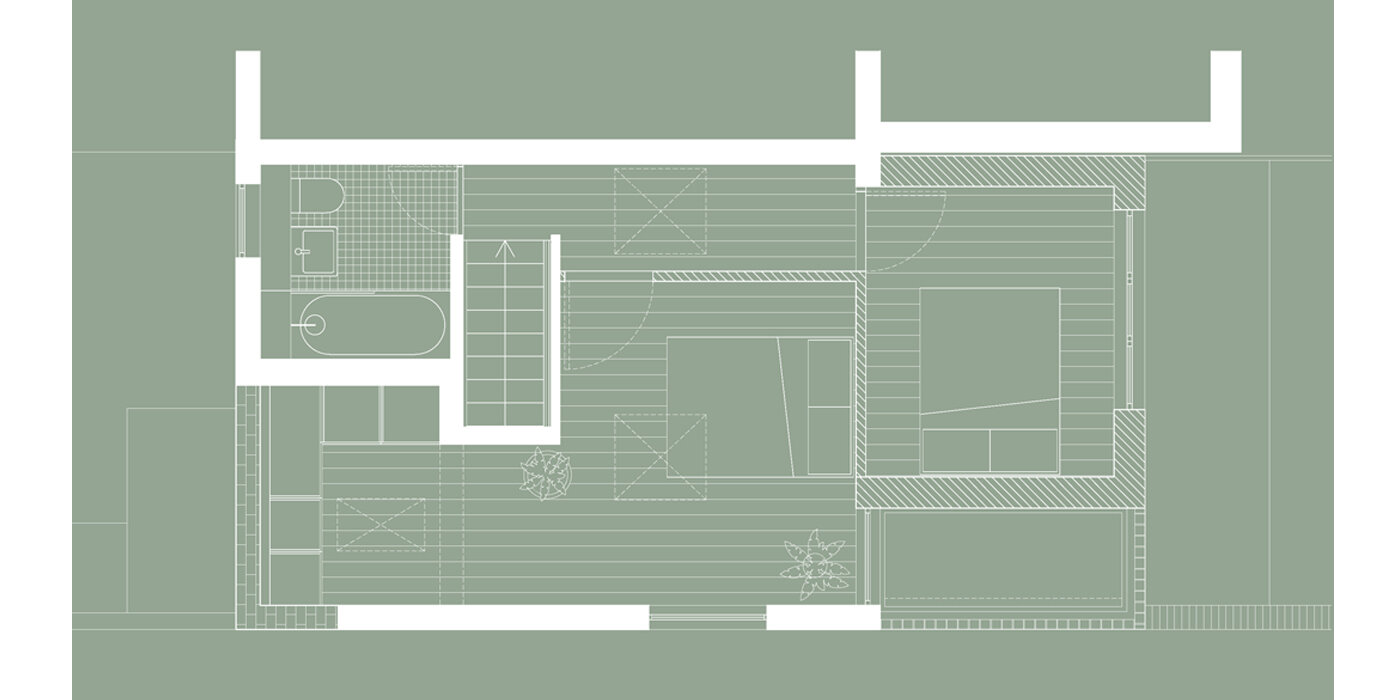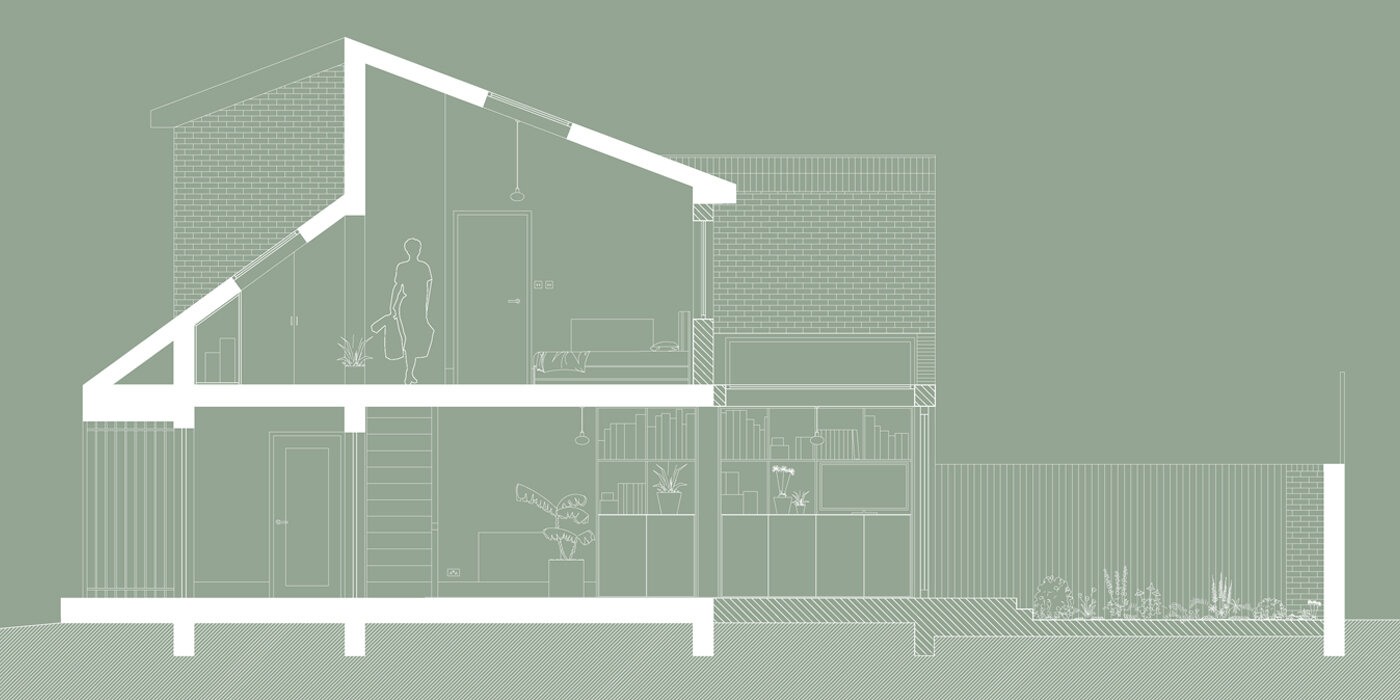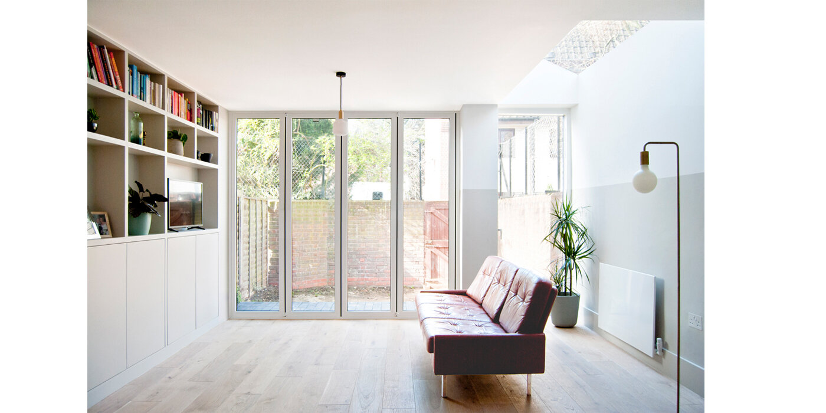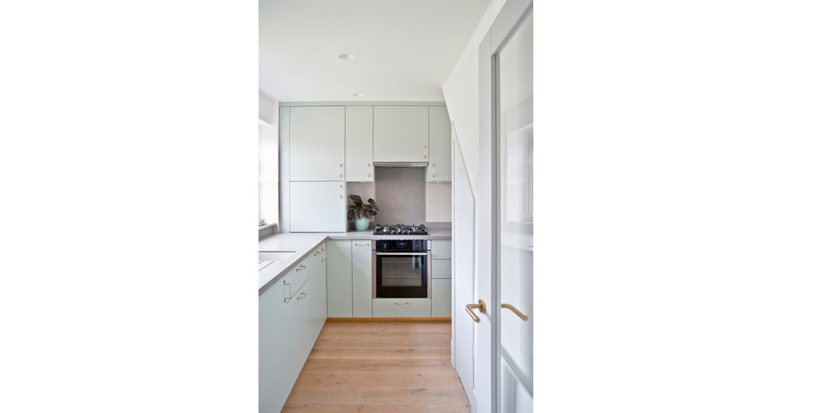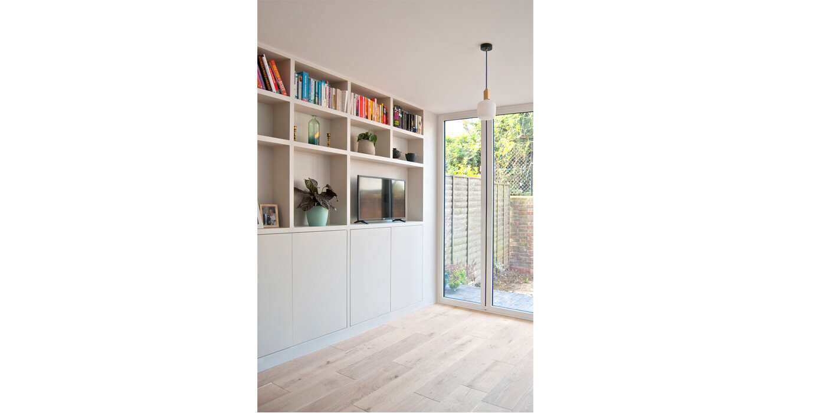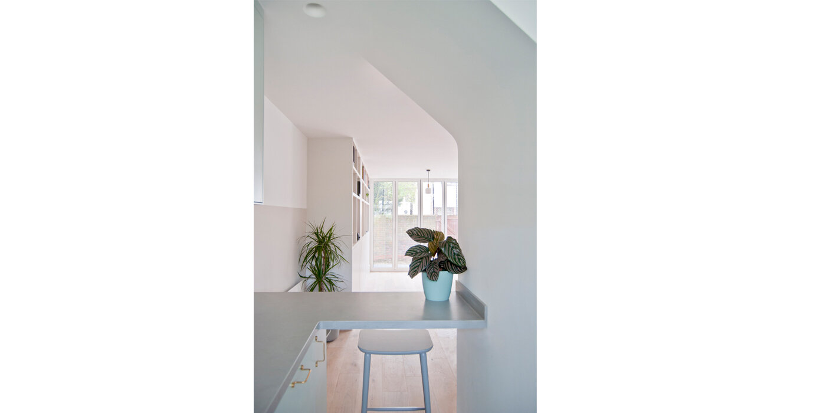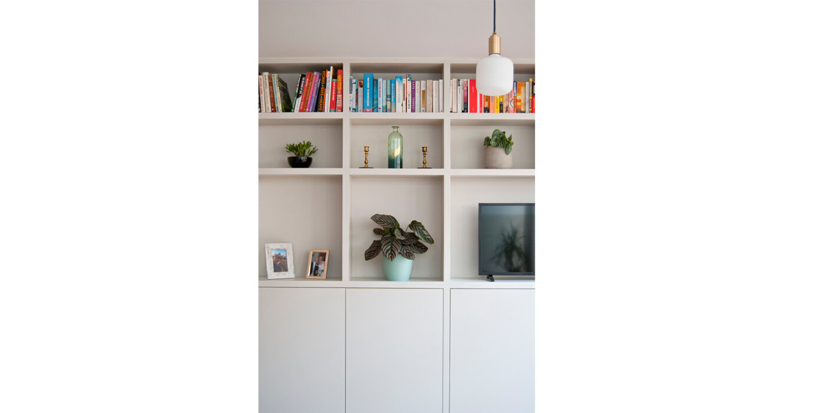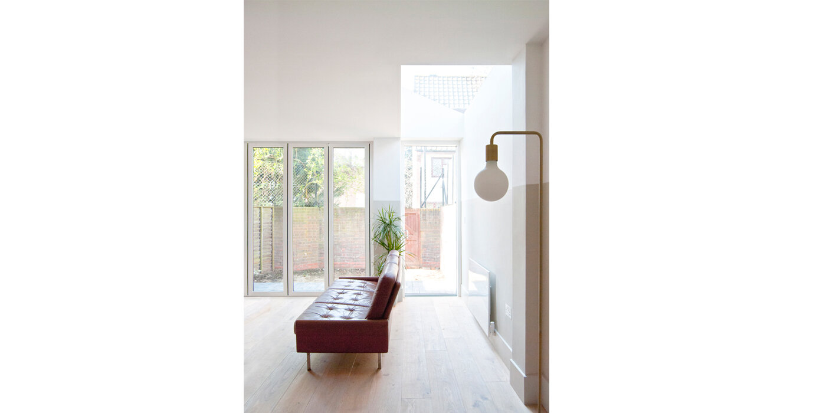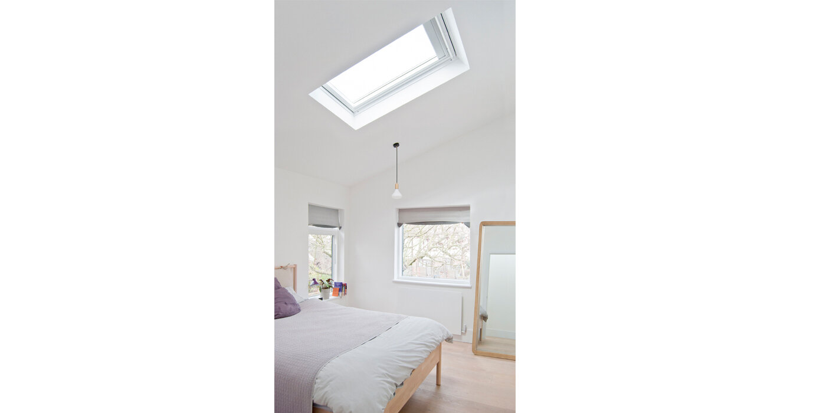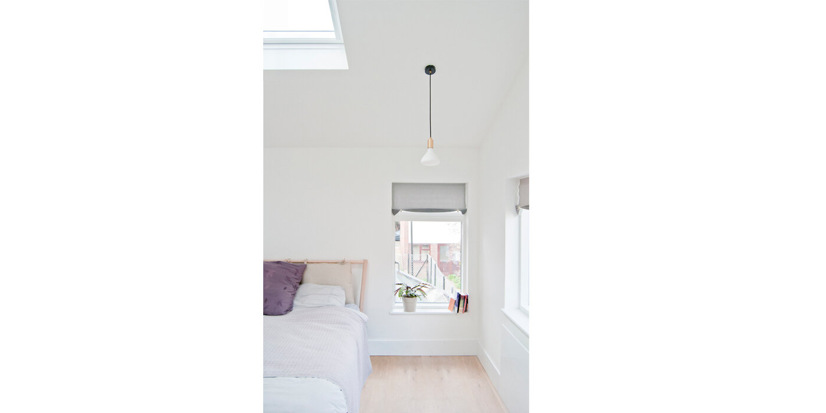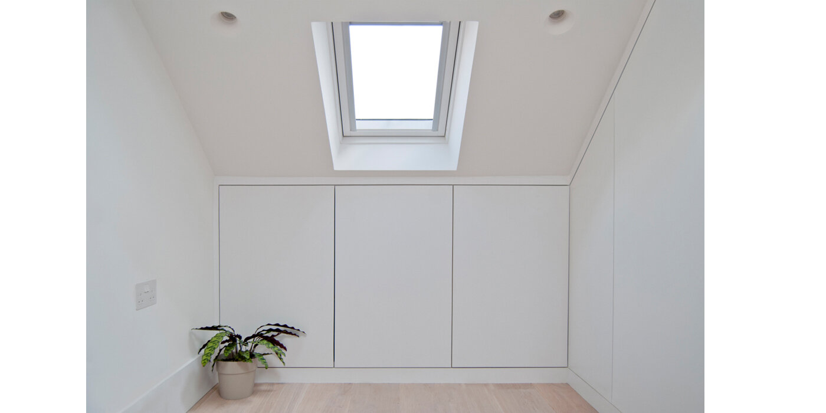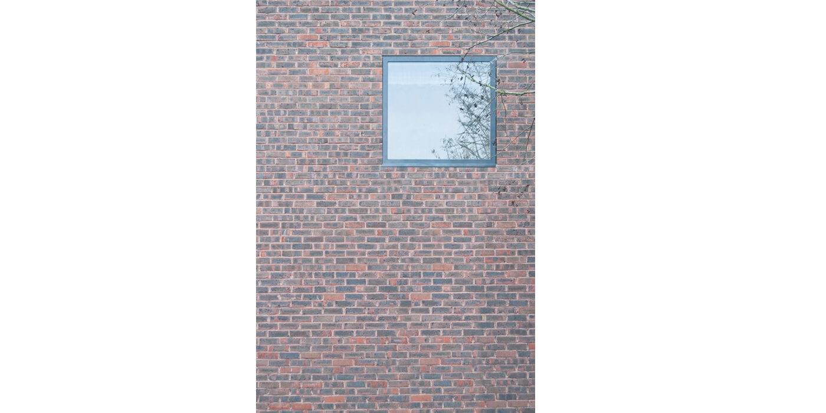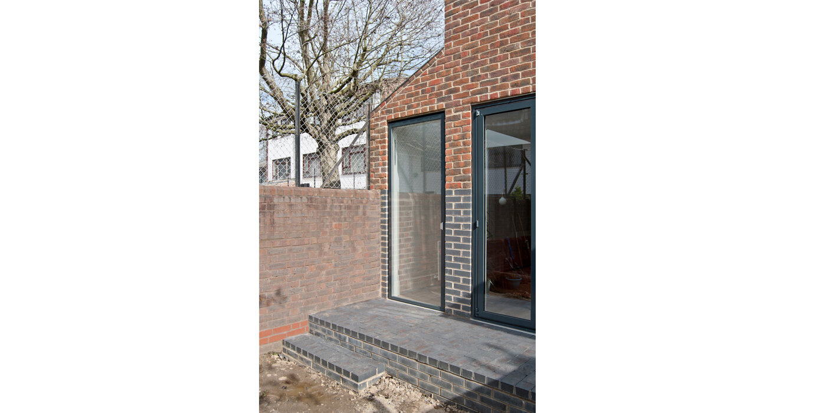Canal House, East London
Reconfiguration and extension of a 1970s home in East London, situated adjacent to the Regents Canal.
The completed scheme, which was delivered on a cost effective budget, provides a significantly improved interior arrangement with additional living space and an extra bedroom.
The addition of beautiful new glazing to the living space adds lots of natural light throughout the day. Bespoke storage has been incorporated into the design for improved functionality.
Strategic moves in the existing house were made by opening up areas to provide dual aspect to the kitchen as well as vaulting the ceiling into the loft space in the master bedroom to allow for roof lights and provide spatial interest.
It has been an important ambition to establish a strong sense of connectivity with the garden and wider external context.
This project was completed in February 2020.
Project Team
Architects / Novak Hiles Architects
Structural Engineer / Form London
Main Contractor / REA
Approved Building Inspector / Wilkinson
